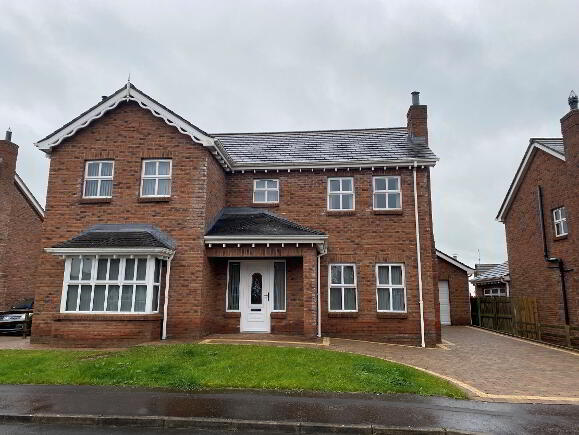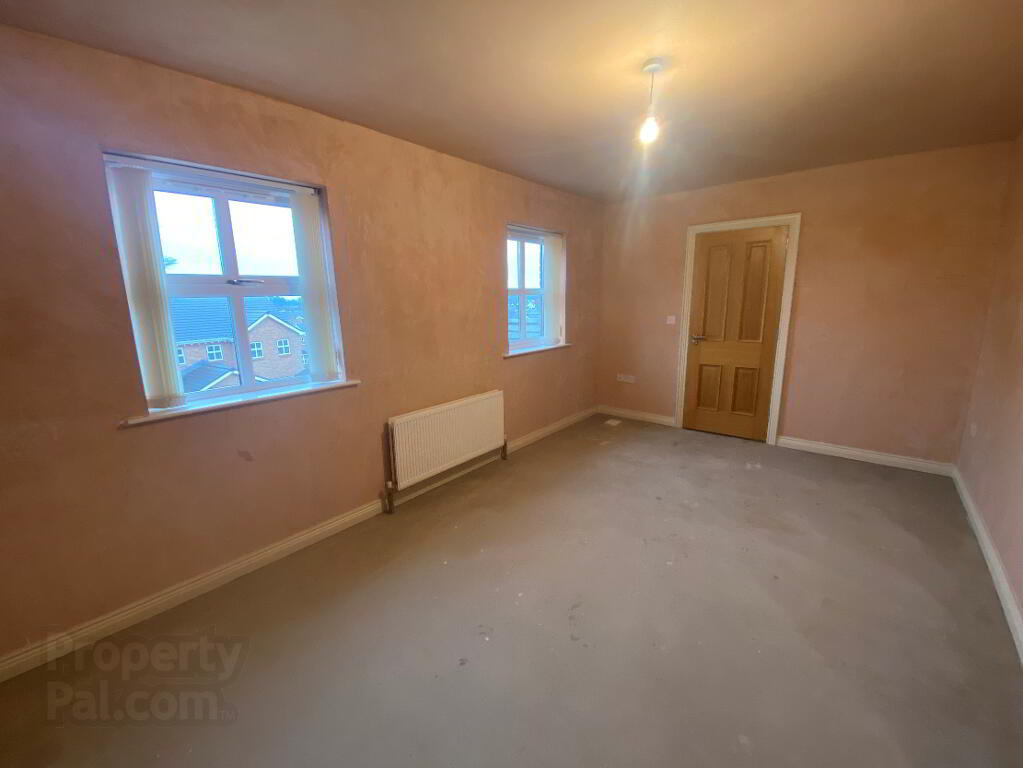
61 Taughrane Lodge, Dollingstown BT66 7UH
4 Bed Detached House For Sale
Offers over £299,950
Print additional images & map (disable to save ink)

Telephone:
028 3832 1344View Online:
www.robertwilson.co.uk/935933Key Information
| Address | 61 Taughrane Lodge, Dollingstown |
|---|---|
| Price | Offers over £299,950 |
| Style | Detached House |
| Bedrooms | 4 |
| Receptions | 4 |
| Bathrooms | 3 |
| Heating | Oil |
| EPC Rating | D68/C72 |
| Status | For sale |
| Size | 1,722 sq. feet |
Additional Information
We at Robert Wilson are delighted to bring to the market his four bedroom detached family home. Being located just off the Belfast Road in Dollingstown, the property is only a few minutes drive to Moira and Lurgan town centre and also offers convenient access to all motorway links, ideal for the daily commuter. This spacious four bed detached house comprises, two spacious lounges at the front of the property both containing facilities for an open fire. The welcoming hallway then leads to an open plan kitchen, dining room & sun room. The property also benefits from a utility room and downstairs WC. The upstairs accommodation comprises of four double bedrooms, a family bathroom with 4 piece suite & master with ensuite. The property further boasts front & rear gardens, rear with patio area, a detached garage, double glazing throughout and oil-fired central heating.
4 Bed Detached
Open Plan Kitchen, Dining Room & Sun Room
Utility Room
Downstairs WC, Family Bathroom & Ensuite
Oil Fired Central Heating
White uPVC Double Glazed Windows, Doors, Soffits &
Facias
Detached Garage
Front & Rear Gardens
Oak Doors Throughout
Ground Floor
Entrance Porch
Brick built pillars, brick paviour driveway & pathway, suitable for disabled access.
Entrance Hall
4.24m x 5.83m (13' 11" x 19' 2") (furthest points)Double panel radiator, under stair storage, telephone point, alarm panel, Oak spindled staircase to first floor.
Lounge
3.22m x 3.27m (10' 7" x 10' 9") TV point, telephone point, facilities for open fire, double panel radiator.
Living Room
6.13m x 4.07m (20' 1" x 13' 4") (furthest points)Bay window, Granite fireplace & surround with open fire facilities, TV point, double panel radiator.
Kitchen / Dining Room
3.06m x 8.53m (10' 0" x 28' 0") Range of high & low level units in Oak finish, 11/2 stainless steel sink unit, mixer tap, integrated dishwasher & fridge freezer. Space for cooker, stainless steel extractor fan, under counter lighting, tiled floor, part tiled walls, recessed lights, double panel radiator.
Sun Room
3.89m x 3.61m (12' 9" x 11' 10") 2 Double panel radiators, tiled floor, TV point, telephone point, white uPVC 1/2 glazed door to patio.
Utility Room
1.78m x 2.10m (5' 10" x 6' 11") Range of high & low level units in Oak finish, stainless steel sink, mixer tap, space for washing machine & tumble dryer, extractor fan, part tiled walls, tiled floor, white uPVC 1/2 glazed door to rear.
WC
1.77m x 0m (5' 10" x 0' 0") 2 piece white suite comprising, wall mounted wash hand basin, low flush WC, part tiled walls, tiled floor, single panel radiator.
First Floor
Landing
Hot press with tank & shelving, access to loft, single panel radiator.
Bathroom
2.75m x 2.04m (9' 0" x 6' 8") 4 piece white suite comprising, low flush WC, wall mounted wash hand basin, panel bath, walk in shower cubicle, recessed lights, double panel radiator, fully tiled walls & floor, extractor fan.
Bedroom 1
6.46m x 3.06m (21' 2" x 10' 0") Double panel radiator, telephone point, TV point.
Ensuite
1.14m x 2.17m (3' 9" x 7' 1") 3 piece white suite comprising, low flush WC, wall mounted wash hand basin, walk in shower cubicle, fully tiled walls & floor, recessed lights, extractor fan, double panel radiator.
Bed 2
3.12m x 3.97m (10' 3" x 13' 0") Single panel radiator, TV point.
Bedroom 3
3.44m x 3.97m (11' 3" x 13' 0") Single panel radiator, TV point.
Bedroom 4
3.25m x 3.32m (10' 8" x 10' 11") Single panel radiator, TV point.
Exterior
Detached Garage
4.02m x 8.40m (13' 2" x 27' 7") Up & over door, boiler housing, white uPVC window & 1/2 glazed door.
Gardens
Front garden laid in lawn, brick paviour driveway to detached garage & border around the perimeter.
Rear garden laid in lawn with timber fencing, brick paviour patio area, outside tap, PVC oil tank.
-
Robert Wilson

028 3832 1344






















